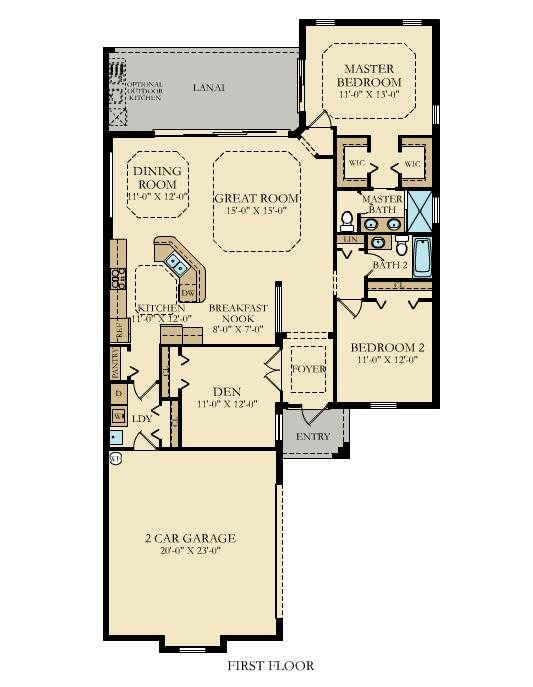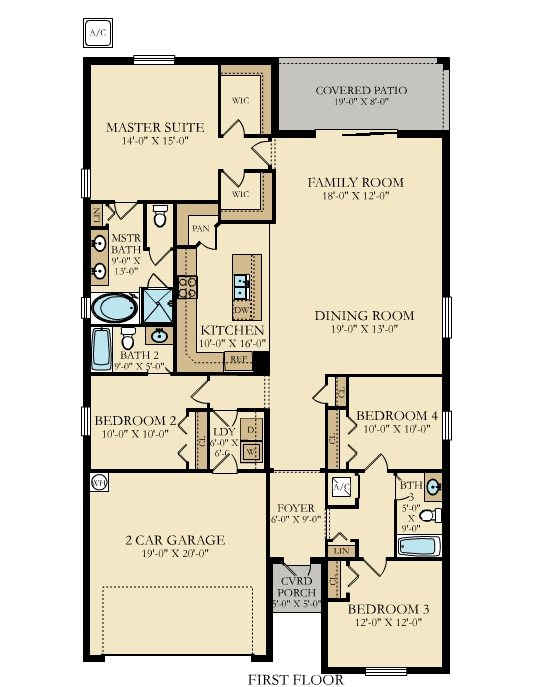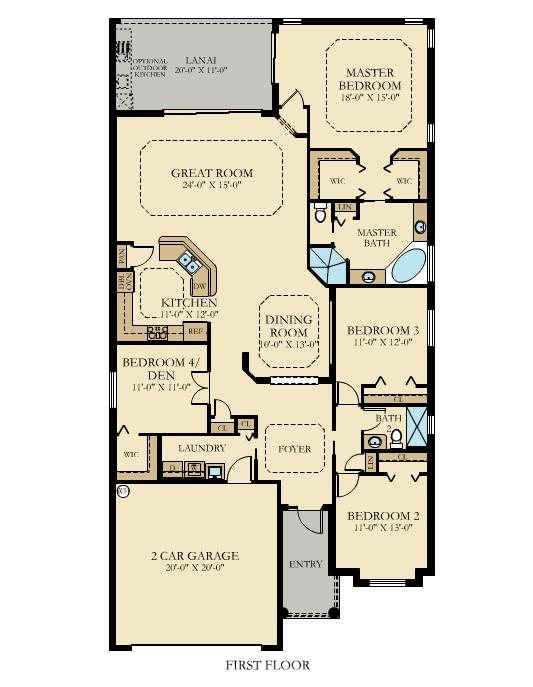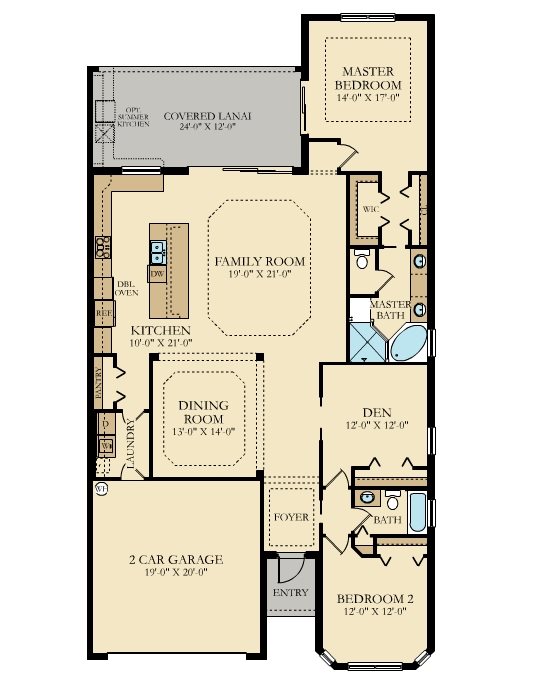Bonita National Golf & Country Club’s Executive Homes offer four beautiful single family home floor plans. Whether enjoying the stunning interior details of these masterful homes, the 18-hole championship golf course designed by Gordon Lewis or the long list of amenities that will keep residents busy from dusk to dawn, and then some, Bonita National Golf & Country Club’s Executive homes offer an inspiring and prestigious lifestyle in Southwest Florida!
- Gourmet inspired kitchens
- Spacious master bedrooms
- Lennar’s “Everything’s Included” package offers thousands of dollars at no extra charge
- Square footage from 1,649 to 2,835
- Bedrooms from 2 to 4
- Bathrooms from 2 to 4

















